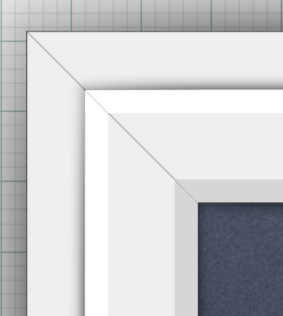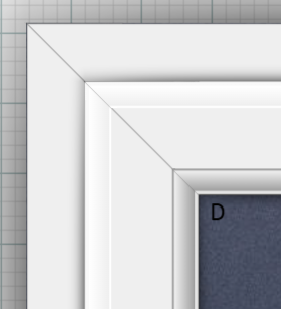Elitis Halo PVC Windows
Casement
Frame Styles
We offer both the smooth curves of our Ovolo Rustique system and the sharp lines of our Bevelled System10 styles across our range of Halo Storm Casement Windows

Two styles, one system
System10
Our System 10 windows and doors combine the elegance and style of traditional timber with all the benefits of PVC
This range is ideal for those who wish to add or improve the period features of their homes. Its unique, unrivalled, aesthetic appeal makes this range the most attractive suite of windows and doors on the market today.
French Doors and Entrance Doors are available in the same colours to match your windows. Choose door frame profiles in the same style to
- Exquisite Georgian bar option
- Optional sash horn available
- Tilt and Turn options
- Night vent facility
- Optional high security locks for total piece of mind
- Sealed unit for increased energy efficiency
- Available in a wide range of hand-picked woodgrain finishes
- French Doors and Entrance Doors to match your colour choice
Rustique
Our beautiful Rustique PVC windows feature outward opening sashes, which stand proud of the face of the window frame and are the more typical style found in houses today
This range is ideal for period properties and those who want to add character and enhance the appearance of their homes. The stunning and individual aesthetic of this range makes it a market leader
- Exquisite Georgian bar option
- Optional sash horn available
- Tilt and Turn options
- Night vent facility
- Optional high security locks for total piece of mind
- Sealed unit for increased energy efficiency
- Available in a wide range of hand-picked woodgrain finishes
- French Doors and Entrance Doors to match your colour choice
Thermal Performance
Double and Triple Glazing
Our Halo Storm uPVC Windows are available in Double and Triple Glazed options
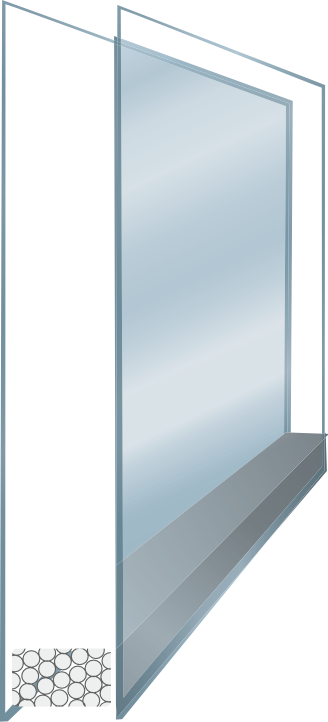 Double Glazed
Double Glazed
- 24mm and 28mm Unit Options
- Integral Blinds option
- Best performance to price
- Typically 2.8 times better thermal performance than old double glazing, and up to 5 times better than single glazed
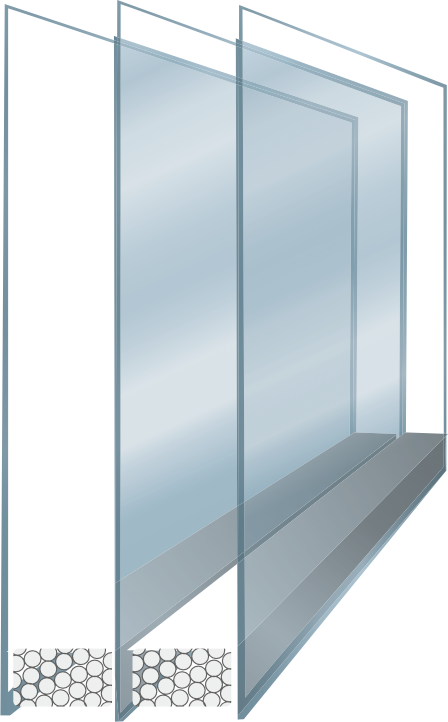 Triple Glazed
Triple Glazed
- 28mm, 32mm and 36mm Unit Options
- Increase in heat retention compared to double glazed (typically 0.2u) when used in a 32mm or 36mm unit (compared to 28mm)
- Improved sound reduction compared to double glazed
- Lead decoration if required can be applied to the centre unit, making aging from weather and cleaning a thing of the past
Window Energy Ratings
As part of the Governments overall initiative to reduce the levels of carbon dioxide emissions, they have put controls in place to reduce the energy lost from domestic dwellings
Window heat loss can account for up to 30% of the total heat loss from your home.
Therefore replacement windows are now energy rated which will help to reduce
harmful CO2 emissions and help cut the cost of heating bills.
Ultimate window profiles along with the glass sealed unit specification are fed into a
computerised simulation test to measure
Based on the results, windows are then rated from A-G with A-Rating being the most
thermally efficient
Colour Options

 Flat White
Flat White White Grain
White Grain
 Agate Grain
Agate Grain
 Pebble Grain
Pebble Grain
 Cream Grain
Cream Grain
 Chartwell Grain
Chartwell Grain
 Silver Grey Grain
Silver Grey Grain
 Slate Grain
Slate Grain
 Anthracite Grain
Anthracite Grain
 Black Grain
Black Grain
 Stipple Anthracite
Stipple Anthracite
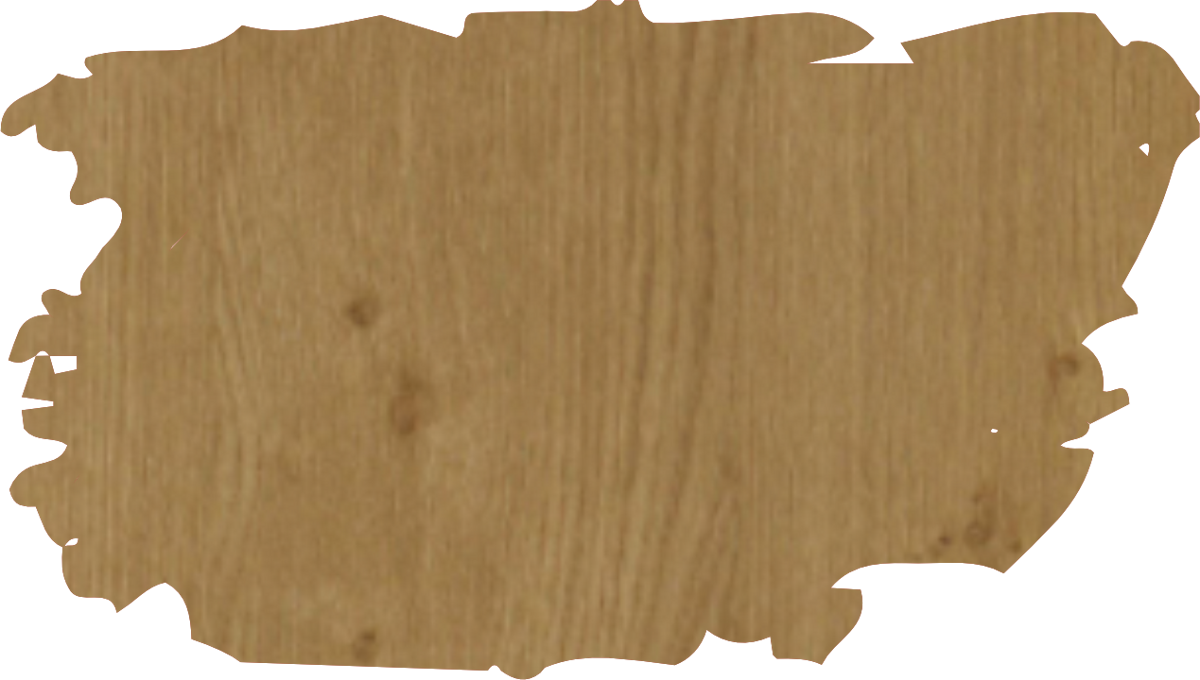 Irish Oak WoodGrain
Irish Oak WoodGrain
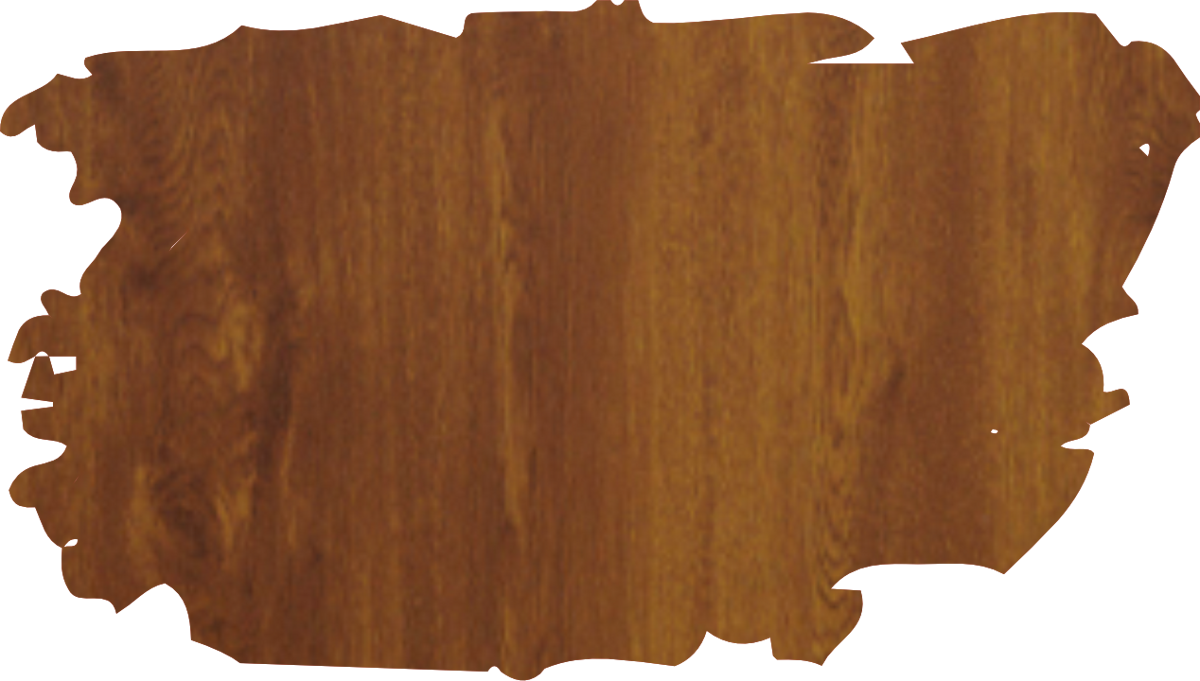 Golden Oak WoodGrain
Golden Oak WoodGrain
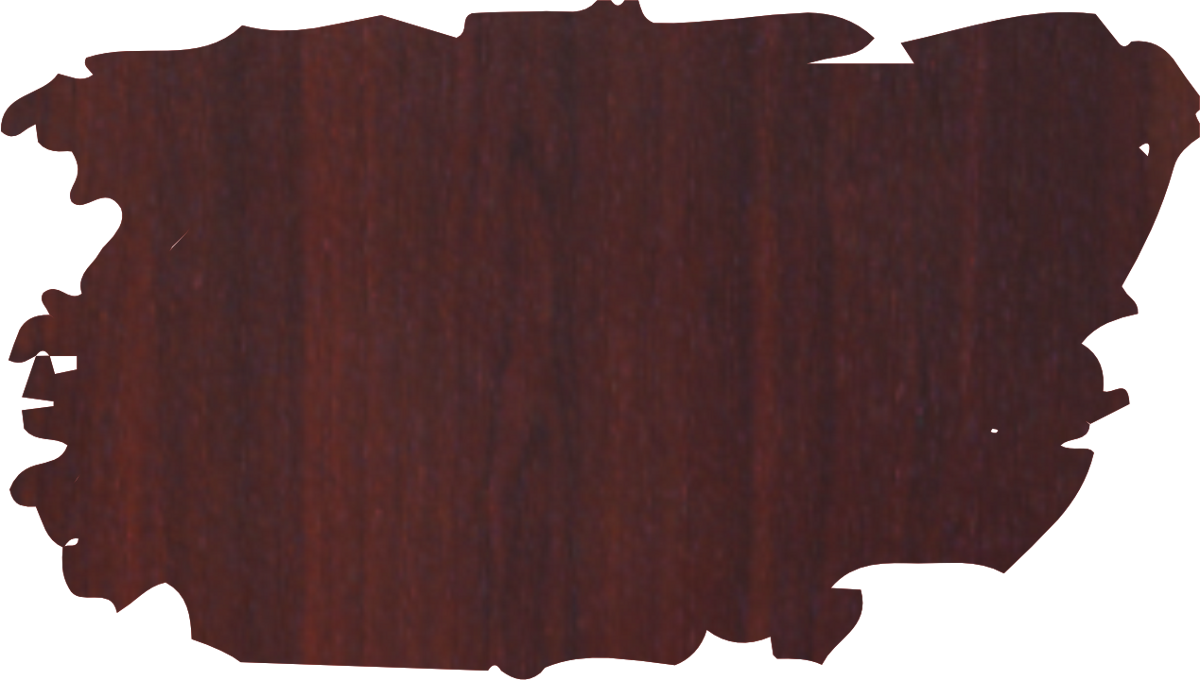 Rosewood WoodGrain
Rosewood WoodGrain
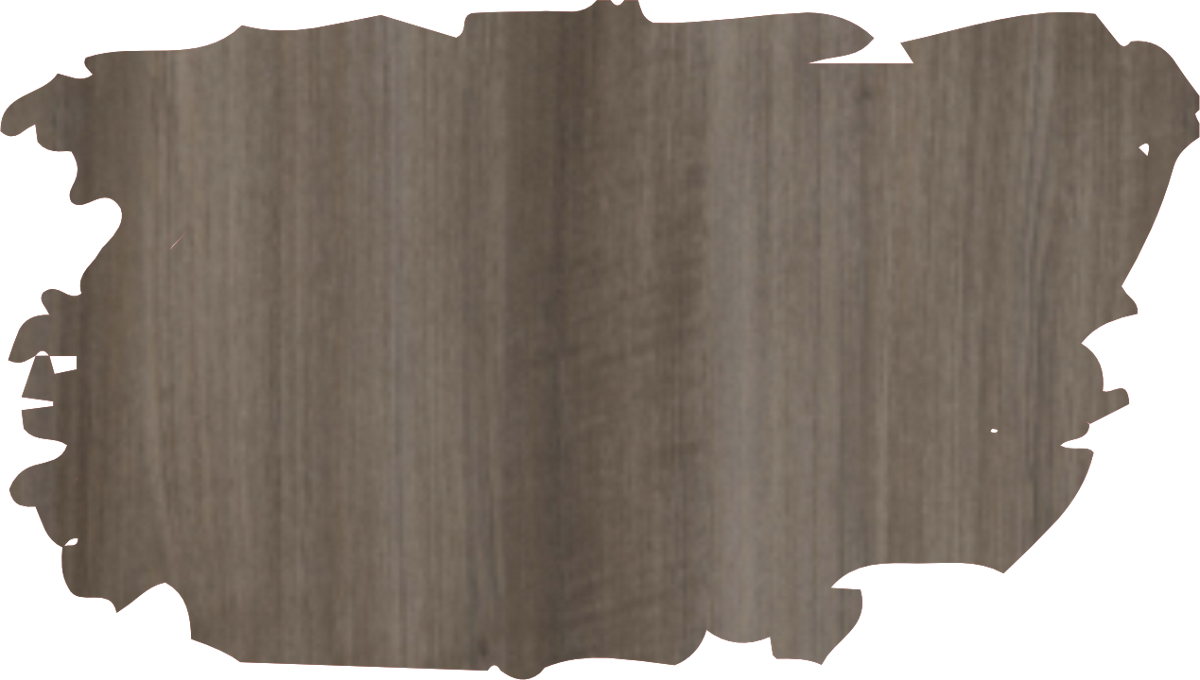 AnTeak WoodGrain
AnTeak WoodGrain
Hardware Options

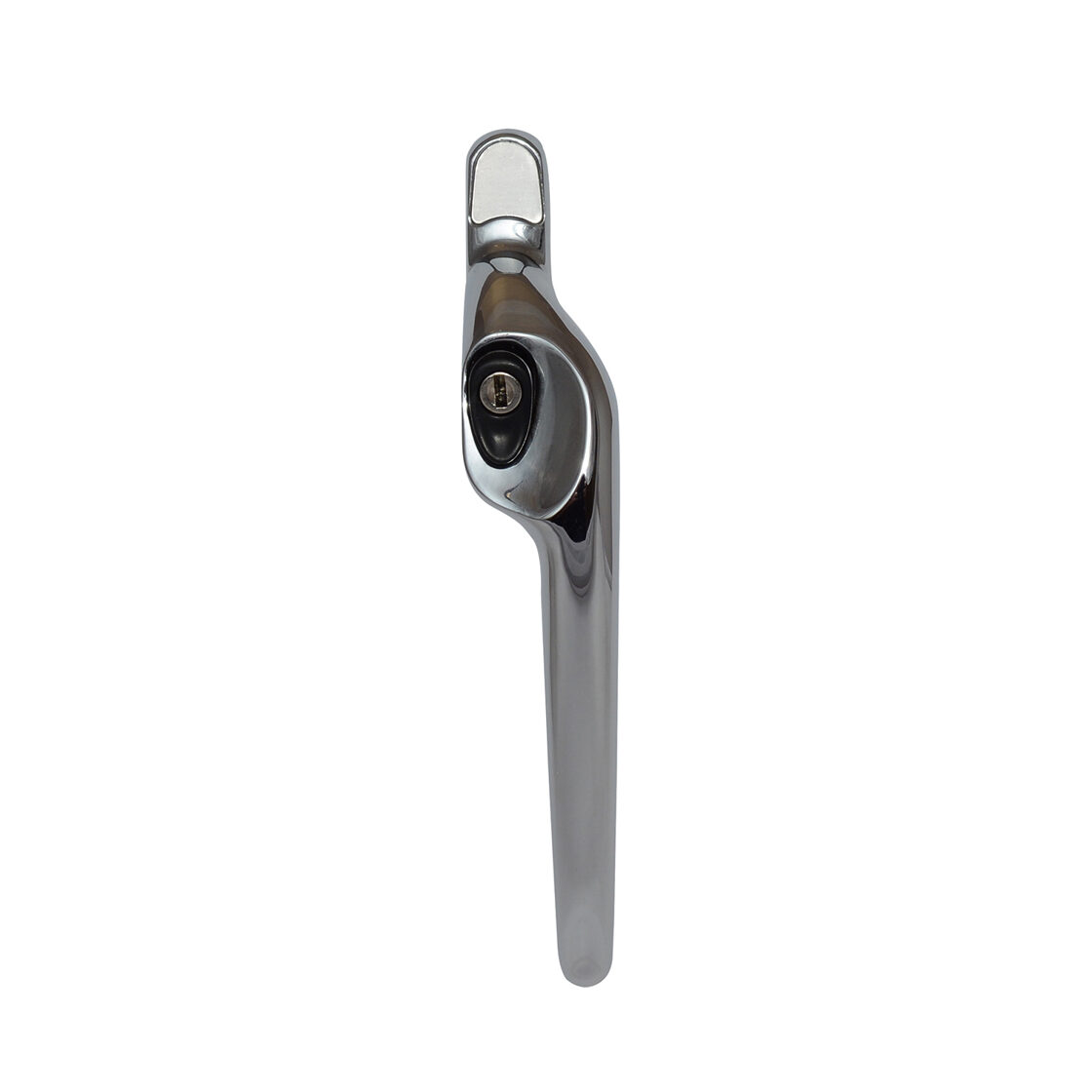
Contemporary Offset
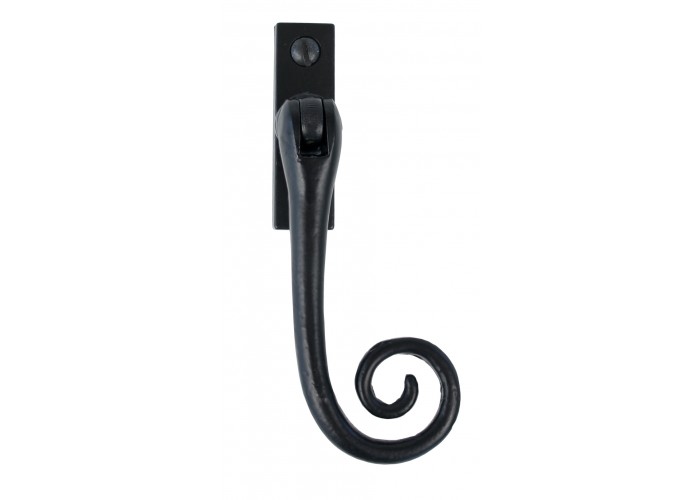
Antique-style Monkey-tail
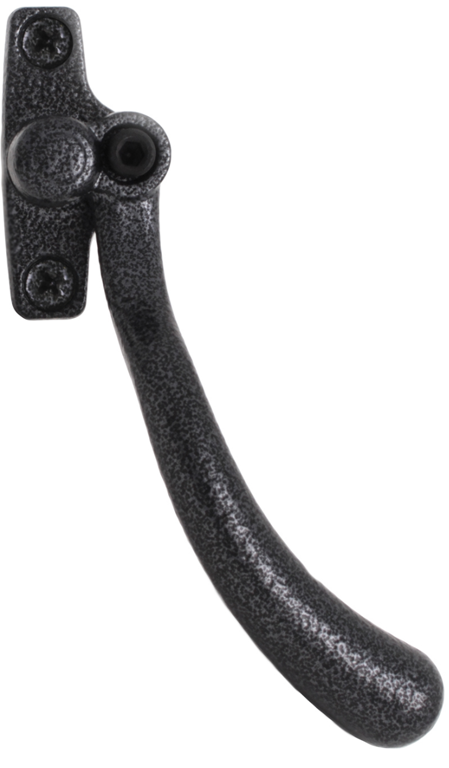
Antique-style Tear Drop
Joint Styles
Joint System
Our Halo® Lipped Window System can be manufactured in two ways to help achieve a different look
Gallery
Some of our recently installed Local PVC Windows
-
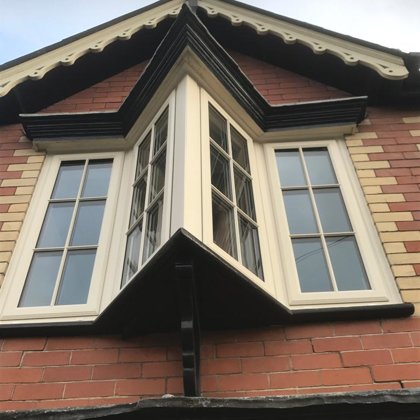 Cream Lipped Casements installed in Abergavenny for the Wilsons
Cream Lipped Casements installed in Abergavenny for the Wilsons -
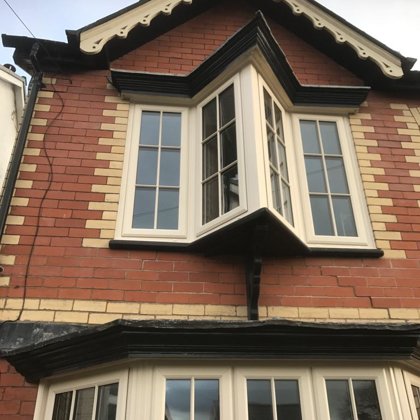 Cream Lipped Casements installed in Abergavenny for the Wilsons
Cream Lipped Casements installed in Abergavenny for the Wilsons -
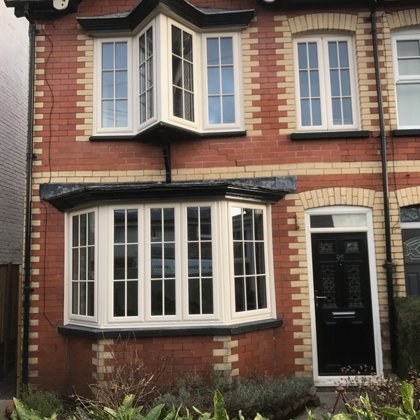 Cream Lipped Casements installed in Abergavenny for the Wilsons
Cream Lipped Casements installed in Abergavenny for the Wilsons -
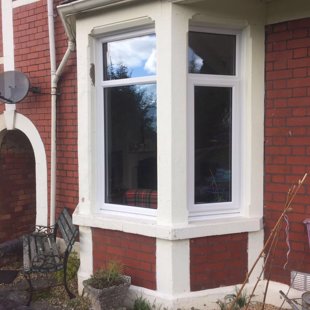 The Gentles in Lydney - Duraflex PVCu Bay Window
The Gentles in Lydney - Duraflex PVCu Bay Window -
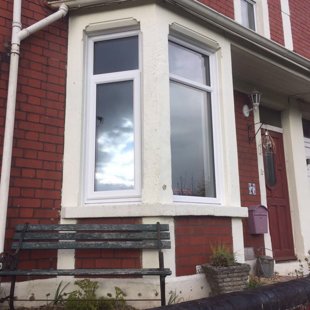 The Gentles in Lydney - Duraflex PVCu Bay Window
The Gentles in Lydney - Duraflex PVCu Bay Window -
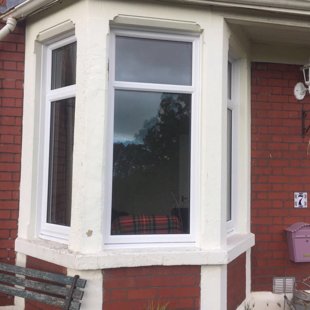 The Gentles in Lydney - Duraflex PVCu Bay Window
The Gentles in Lydney - Duraflex PVCu Bay Window -
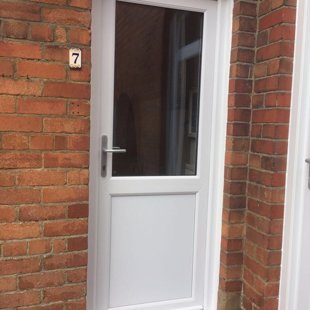 The Gentles in Lydney - Duraflex PVCu Door
The Gentles in Lydney - Duraflex PVCu Door -
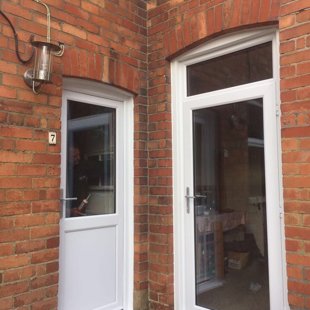 The Gentles in Lydney - Duraflex PVCu Doors
The Gentles in Lydney - Duraflex PVCu Doors -
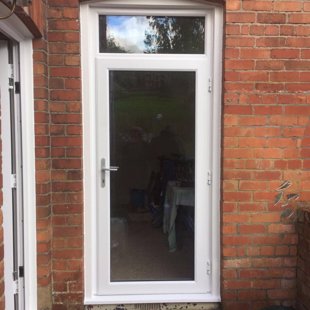 The Gentles in Lydney - Duraflex PVCu Door
The Gentles in Lydney - Duraflex PVCu Door -
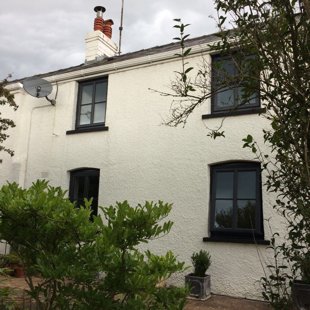 The Warrens, Llanover - Duraflex PVCu Anthracite Grey
The Warrens, Llanover - Duraflex PVCu Anthracite Grey -
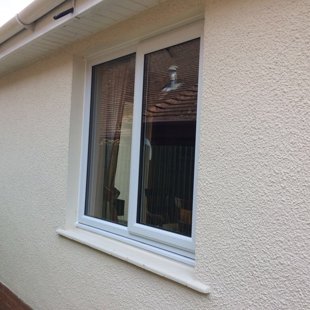 Duraflex PVCu Smooth White
Duraflex PVCu Smooth White -
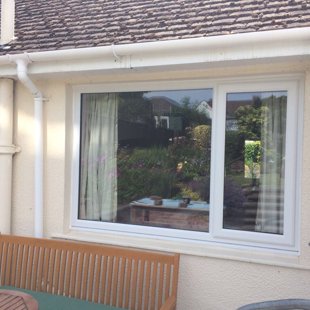 Duraflex PVCu Smooth White
Duraflex PVCu Smooth White -
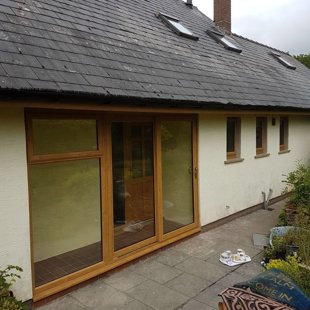 Duraflex PVCu Irish Oak
Duraflex PVCu Irish Oak -
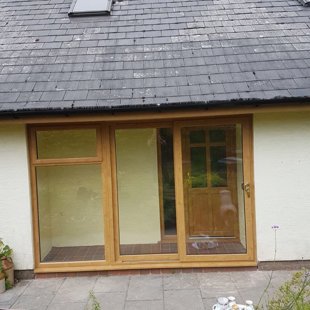 Duraflex PVCu Irish Oak
Duraflex PVCu Irish Oak -
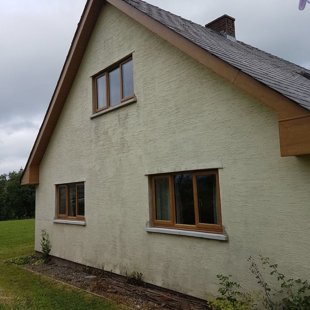 Duraflex PVCu Irish Oak
Duraflex PVCu Irish Oak -
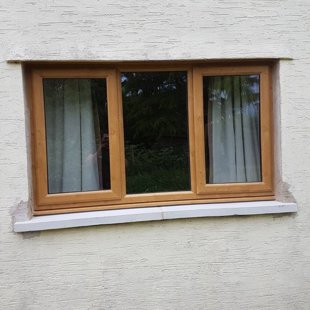 Duraflex PVCu Irish Oak
Duraflex PVCu Irish Oak -
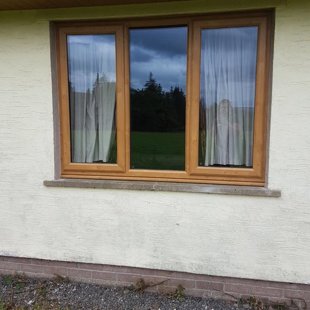 Duraflex PVCu Irish Oak
Duraflex PVCu Irish Oak -
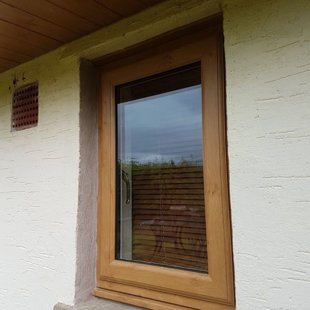 Duraflex PVCu Irish Oak
Duraflex PVCu Irish Oak -
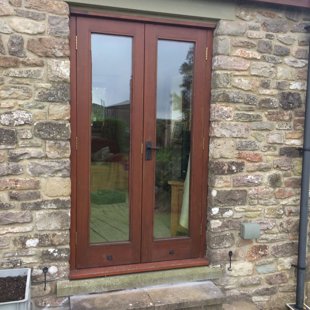 French Doors - Wood - Before
French Doors - Wood - Before -
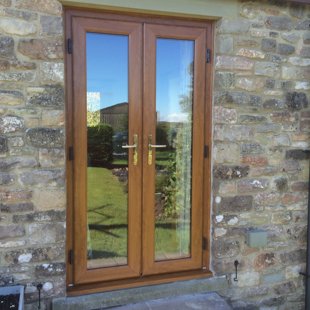 Duraflex PVCu French Doors Antique Golden Oak AFTER
Duraflex PVCu French Doors Antique Golden Oak AFTER -
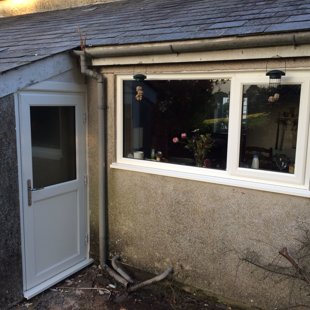 Duraflex PVCu Smooth White
Duraflex PVCu Smooth White -
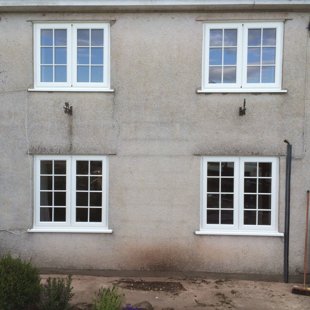 Duraflex PVCu Smooth White
Duraflex PVCu Smooth White -
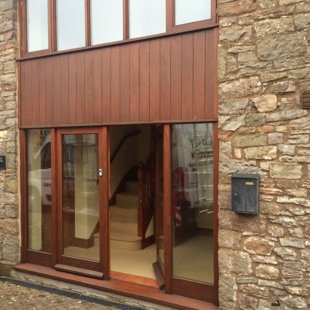 Double Height Barn Conversion Screen with Doors BEFORE
Double Height Barn Conversion Screen with Doors BEFORE -
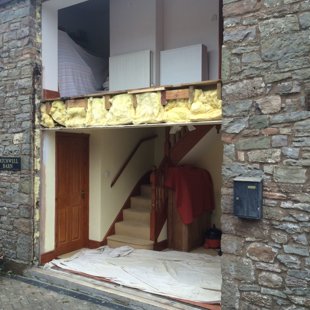 Double Height Barn Conversion Screen with Doors DURING
Double Height Barn Conversion Screen with Doors DURING -
![Double Height Barn Conversion Screen with Doors After in Duraflex PVCu Antique Golden Oak]() Double Height Barn Conversion Screen with Doors After in Duraflex PVCu Antique Golden Oak
Double Height Barn Conversion Screen with Doors After in Duraflex PVCu Antique Golden Oak -
![Duraflex PVCu Smooth White Patio Doors]() Duraflex PVCu Smooth White Patio Doors
Duraflex PVCu Smooth White Patio Doors -
![Duraflex PVCu Smooth White Patio Doors]() Duraflex PVCu Smooth White Patio Doors
Duraflex PVCu Smooth White Patio Doors -
![Mr and Mrs George, Talgarth]() Mr and Mrs George, Talgarth
Mr and Mrs George, Talgarth -
![Mr and Mrs George, Talgarth]() Mr and Mrs George, Talgarth
Mr and Mrs George, Talgarth -
![Chartwell Green PVCu French Doors with Sidescreens for the Shutts in Talgarth]() Chartwell Green PVCu French Doors with Sidescreens for the Shutts in Talgarth
Chartwell Green PVCu French Doors with Sidescreens for the Shutts in Talgarth -
![White Astrgal Bar Windows for the Shutt's in Talgarth]() White Astrgal Bar Windows for the Shutt's in Talgarth
White Astrgal Bar Windows for the Shutt's in Talgarth -
![Chartwell Green PVCu French Doors with Astragal Bar and Side Screens for the Shutt's of Ta]() Chartwell Green PVCu French Doors with Astragal Bar and Side Screens for the Shutt's of Ta
Chartwell Green PVCu French Doors with Astragal Bar and Side Screens for the Shutt's of Ta -
![Irish Oak PVCu Windows for the Durbers of Gilwern]() Irish Oak PVCu Windows for the Durbers of Gilwern
Irish Oak PVCu Windows for the Durbers of Gilwern -
![Irish Oak PVCu Windows and Solidor Composite Door for the Durbers of Gilwern]() Irish Oak PVCu Windows and Solidor Composite Door for the Durbers of Gilwern
Irish Oak PVCu Windows and Solidor Composite Door for the Durbers of Gilwern -
![External Bay Window in Rosewood for the Swains of Abertillery]() External Bay Window in Rosewood for the Swains of Abertillery
External Bay Window in Rosewood for the Swains of Abertillery -
![External Bay Window in Rosewood for the Swains of Abertillery]() External Bay Window in Rosewood for the Swains of Abertillery
External Bay Window in Rosewood for the Swains of Abertillery -
![Internal Bay Window in Rosewood for the Swains of Abertillery]() Internal Bay Window in Rosewood for the Swains of Abertillery
Internal Bay Window in Rosewood for the Swains of Abertillery -
![Internal Bay Window in Rosewood for the Swains of Abertillery]() Internal Bay Window in Rosewood for the Swains of Abertillery
Internal Bay Window in Rosewood for the Swains of Abertillery -
![]()
-
![Anthracite Grey Lipped PVCu Casement Windows installed in Usk for the Bakers]() Anthracite Grey Lipped PVCu Casement Windows installed in Usk for the Bakers
Anthracite Grey Lipped PVCu Casement Windows installed in Usk for the Bakers -
![Lipped Casement Windows installed for the Jones of Ebbw Vale]() Lipped Casement Windows installed for the Jones of Ebbw Vale
Lipped Casement Windows installed for the Jones of Ebbw Vale -
![Lipped Casement Windows installed for the Jones of Ebbw Vale]() Lipped Casement Windows installed for the Jones of Ebbw Vale
Lipped Casement Windows installed for the Jones of Ebbw Vale -
![Lipped Casement Windows installed for the Jones of Ebbw Vale]() Lipped Casement Windows installed for the Jones of Ebbw Vale
Lipped Casement Windows installed for the Jones of Ebbw Vale -
![Windows and Cladding for the Horgans of Pontypool]() Windows and Cladding for the Horgans of Pontypool
Windows and Cladding for the Horgans of Pontypool -
![Oak PVCu Windows and Oak Solidor installed for Mrs Williams of Tretower]() Oak PVCu Windows and Oak Solidor installed for Mrs Williams of Tretower
Oak PVCu Windows and Oak Solidor installed for Mrs Williams of Tretower -
![Oak PVCu Windows and Oak Solidor installed for Mrs Williams of Tretower]() Oak PVCu Windows and Oak Solidor installed for Mrs Williams of Tretower
Oak PVCu Windows and Oak Solidor installed for Mrs Williams of Tretower -
![Oak PVCu Windows and Oak Solidor installed for Mrs Williams of Tretower]() Oak PVCu Windows and Oak Solidor installed for Mrs Williams of Tretower
Oak PVCu Windows and Oak Solidor installed for Mrs Williams of Tretower -
![Oak PVCu Windows installed for Mrs Williams of Tretower]() Oak PVCu Windows installed for Mrs Williams of Tretower
Oak PVCu Windows installed for Mrs Williams of Tretower -
![Oak PVCu Windows installed for Mrs Williams of Tretower]() Oak PVCu Windows installed for Mrs Williams of Tretower
Oak PVCu Windows installed for Mrs Williams of Tretower -
![Oak PVCu Windows installed for Mrs Williams of Tretower]() Oak PVCu Windows installed for Mrs Williams of Tretower
Oak PVCu Windows installed for Mrs Williams of Tretower -
![]()
-
![]()
-
![]()
-
![]()
-
![]()
-
![]()
-
![]()
-
![]()
-
![]()
-
![]()
-
![]()
-
![]()
-
![]()
-
![]()
-
![]()
-
![]()
-
![]()
-
![]()
-
![]()
-
![]()
-
![Anthracite Grey Storm PVCu Windows with integral Georgian Bar for the Westcotts in Bridgen]() Anthracite Grey Storm PVCu Windows with integral Georgian Bar for the Westcotts in Bridgen
Anthracite Grey Storm PVCu Windows with integral Georgian Bar for the Westcotts in Bridgen -
![]()
-
![]()
-
![]()
-
![]()
-
![]()
-
![]()
-
![]()
-
![]()
-
![]()
-
![]()
-
![]()
-
![]()
-
![]()
-
![]()
-
![]()
-
![]()
-
![]()
View or Download the latest Halo PVC Brochure

As Approved Halo® PVC Window and Door Suppliers and Installers we offer supply and installation services throughout South Wales including Abergavenny, Crickhowell, Usk, Monmouth, Brecon, Chepstow, Cwmbran, Newport, Cardiff and Merthyr areas and beyond
Our Halo Lipped Windows, Doors and Screens are individually made in Stoke
Technical
| Window Style | Min Width | Min Height | Max Width | Max Height | Design Wind Pressure |
| Side Hinged | 300mm | 280mm | 800mm | 1550mm | 800 Pa - 2400 Pa |
| Top Hinged | 300mm | 280mm | 1400mm | 1400mm | 800 Pa - 2400 Pa |
| Fixed Frame | 300mm | 206mm | 3000mm | 3000mm | 800 Pa - 2400 Pa |
Means of Escape
When replacing any window, the opening should be sized to provide at least the same potential for escape as the window it replaces. If the original window that is being replaced was larger than necessary for the purpose of escape, then the new window opening could be reduced to the minimum as specified in the criteria below
The means of escape should be considered for any new window installed to an extension or existing dwelling. If an escape window is required, then criteria set out below should be followed. It is also generally good practice to replace any window on the first floor that is not used as an escape window with an escape windowSee below for the general criteria for egress windows:
- Width and Height - Either of these are not to be any less than 450mm
- Clear Openable Area - No less than 0.33m²
- Cill height - The bottom of the openable area should be no more than 1100mm above the floor area
Only one window per room is required
Ventilation
Windows and doors provide ventilation to rooms within a dwelling and rules apply to how much ventilation. The type and extent of ventilation will be dependent on the use and size of the room. For example, rooms where steam will be produced (kitchens, bathrooms, utility rooms etc) should be provided with higher levels of ventilation (normally mechanical fans and windows) than other rooms where suitably sized window openings and background ("trickle") ventilators may suffice
Safety glazing
Safety glazing should be provided to any glass in a critical area. Below is a list giving general view as to when safety glazing is required:
- Unobstructed openable area: At least 0.33 square metres and at least 450mm high and 450mm wide
- Within any glazed door up to 1500mm from floor level
Unless otherwise stated, all glazing provided by Heronhurst is Safety Glazing (Toughened) as standard regardless of its location, for your peace of mind
New Build and Extensions
PAS Certification or Document Q
Should you Building Inspector require a certain specification, please request this at time of Quotation and we can build our windows and doors to meet or exceed that specification across most ranges, styles and sizes



